Previous Designs:
Custom Plans
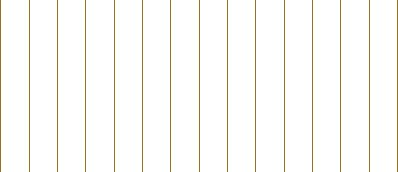
Building
Exceptional
Homes
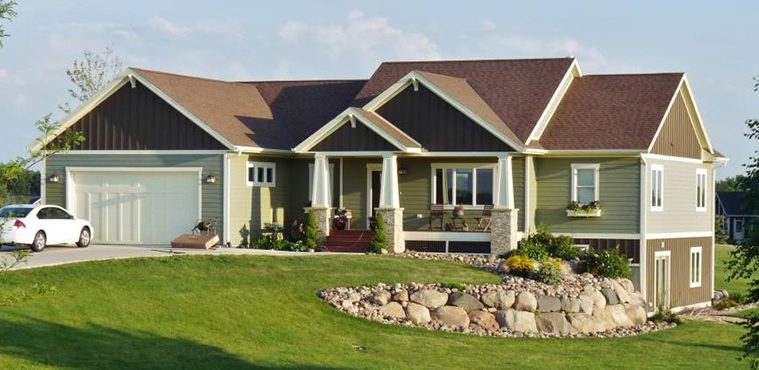
We will custom design a plan based on your needs. Bring in your ideas and we can create the plan that is right for you and your budget. Below is a sampling of some of the plans we have designed.
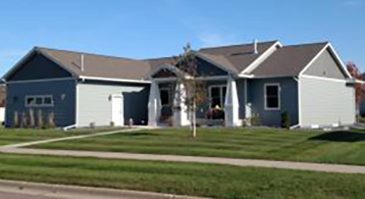
Plan #1-1500-CR
Craftsman Style Exterior
3 Bedroom 2 Bath
1500 SF (Main Level)
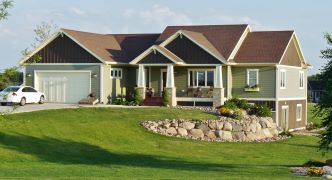
Plan #1-1542-CR
Craftsman Style Exterior
3 Bedroom 2 Bath
1542 SF (Main Level)
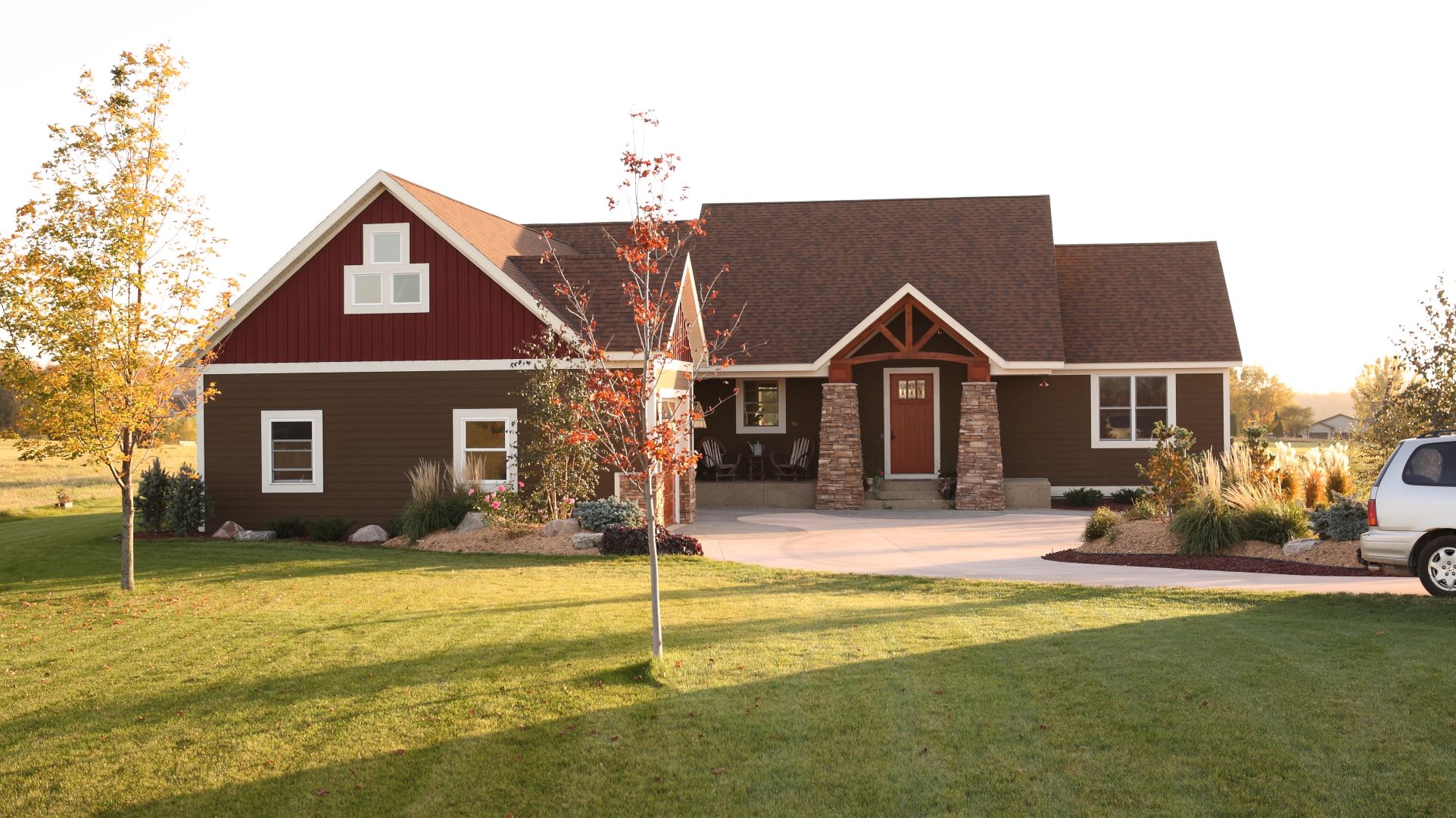
Plan #1-1618-CR
Craftsman Style Exterior
2 Bedroom 2 Bath
1618 SF (Main Level)
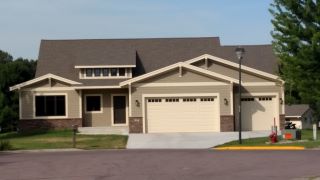
Plan #1-1633-CR
Craftsman Style Exterior
2 Bedroom 2 Bath
1633 Sq Ft (Main Level)
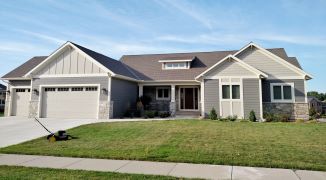
Plan #1-1698-CR
Craftsman Style Exterior
3 Bedroom 2 Bath
1698 Sq Ft (Main Level)
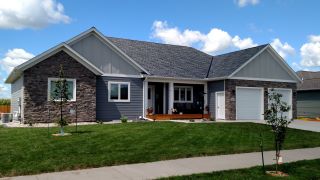
Plan #1-1725-CR
Craftsman Style Exterior
3 Bedroom 2 Bath
1725 Sq Ft (Main Level)
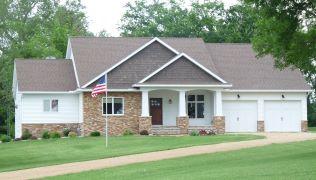
Plan #1-1731-CR
Craftsman Style Exterior
2 Bedroom 1 Bath
1731 Sq Ft (Main Level)
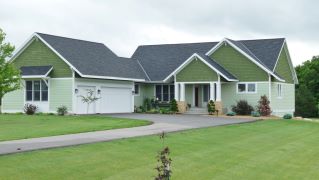
Plan #1-1757-CR
Craftsman Style Exterior
1 Bedroom 1.5 Bath
1757 Sq Ft (Main Level)
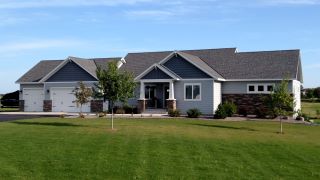
Plan #1-1838-CR
Craftsman Style Exterior
3 Bedroom 2.5 Bath
1838 Sq Ft (Main Level)
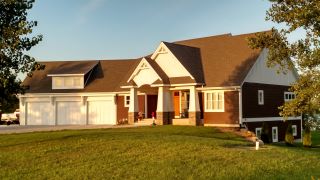
Plan #1-1875-CR
Craftsman Style Exterior
1 Bedroom 1.5 Bath
1875 Sq Ft (Main Level)
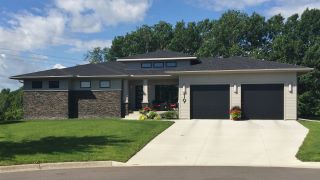
Plan #1-1875-PR
Prairie Style Exterior
3 Bedroom 2 Bath
1875 Sq Ft (Main Level)
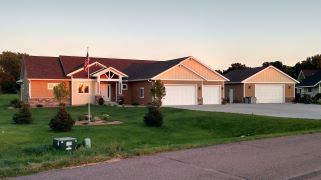
Plan #1-1937-CR
Craftsman Style Exterior
3 Bedroom 2.5 Bath
1937 Sq Ft (Main Level)
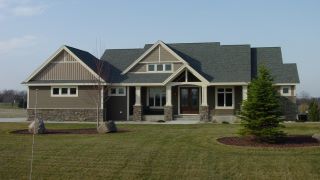
Plan #1-1987-CR
Craftsman Style Exterior
2 Bedroom 2 Bath
1987 Sq Ft (Main Level)
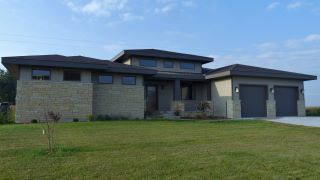
Plan #1-2070-PR
Prairie Style Exterior
3 Bedroom 2 Bath
2070 Sq Ft (Main Level)
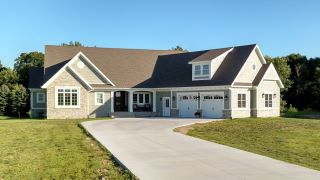
Plan #1-2074-CR
Craftsman Style Exterior
2 Bedroom 2 Bath
2074 Sq Ft (Main Level)
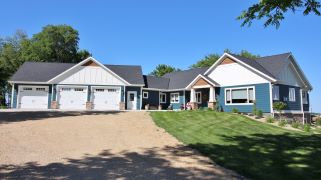
Plan #1-2124-CR
Craftsman Style Exterior
2 Bedroom 3 Bath
2124 Sq Ft (Main Level)
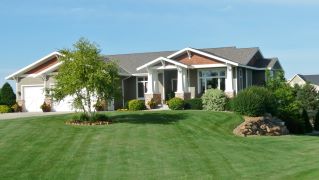
Plan #1-2130-CR
Craftsman Style Exterior
1 Bedroom 1.5 Bath
2130 Sq Ft (Main Level)
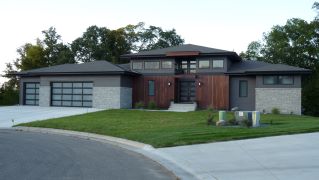
Plan #1-2164-CN
Contemporary Style Exterior
3 Bedroom 2 Bath
2164 Sq Ft (Main Level)
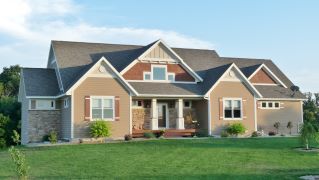
Plan #1-2197-CR
Craftsman Style Exterior
1 Bedroom 1.5 Bath
2197 Sq Ft (Main Level)
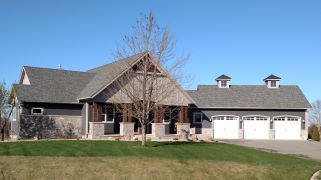
Plan #1-2223-CR
Craftsman Style Exterior
1 Bedroom 1.5 Bath
2223 Sq Ft (Main Level)
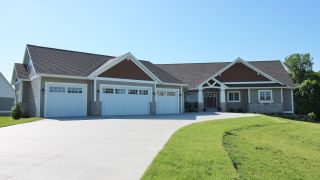
Plan #1-2449-CR
Craftsman Style Exterior
3 Bedroom 3.5 Bath
2449 Sq Ft (Main Level)
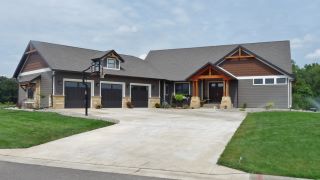
Plan #1-2453-CR
Craftsman Style Exterior
1 Bedroom 2 Bath
2453 Sq Ft (Main Level)
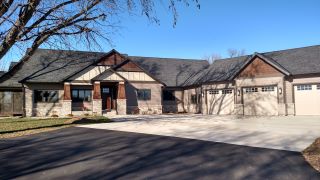
Plan #1-3248-CR
Craftsman Style Exterior
4 Bedroom 3 Bath
3248 Sq Ft (Main Level)
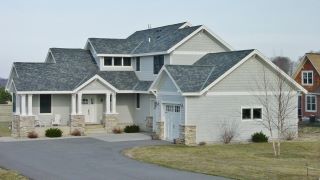
Plan #2-2199-CC
Cape Cod Style Exterior
3 Bedroom 2.5 Bath
1268 Sq Ft (Main Level)
931 Sq Ft (Upper Level)
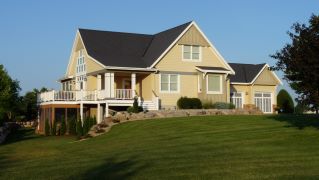
Plan #2-2388-CO
Country Farmhouse Style Exterior
4 Bedroom 2.5 Bath
1632 Sq Ft (Main Level)
756 Sq Ft (Upper Level)
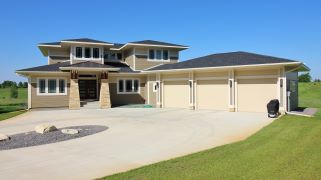
Plan #2-2890-PR
Prairie Style Exterior
3 Bedroom 2.5 Bath
1556 Sq Ft (Main Level)
1334 Sq Ft (Upper Level)
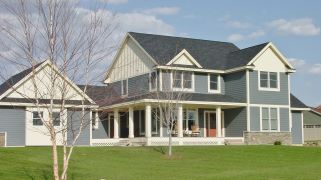
Plan #2-3036-CO
Country Farmhouse Style Exterior
4 Bedroom 2.5 Bath
2046 Sq Ft (Main Level)
990 Sq Ft (Upper Level)
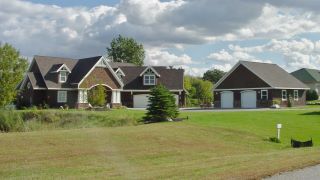
Plan #2-3304-CR
Craftsman Style Exterior
3 Bedroom 2.5 Bath
2018 Sq Ft (Main Level)
1286 Sq Ft (Upper Level)
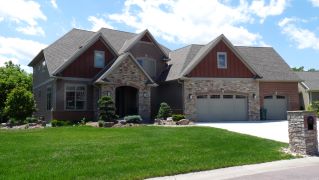
Plan #2-3673-TR
Traditional Style Exterior
4 Bedroom 3.5 Bath
1995 Sq Ft (Main Level)
1678 Sq Ft (Upper Level)
Bonus Room Over Garage
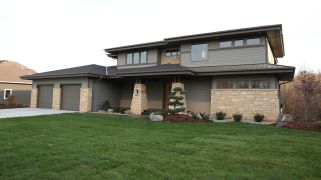
Plan #2-3747-PR
Prairie Style Exterior
3 Bedroom 3.5 Bath
1899 Sq Ft (Main Level)
1848 Sq Ft (Upper Level)
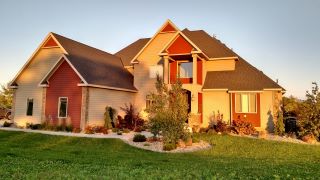
Plan #2-4023-TR
Traditional Style Exterior
4 Bedroom 3.5 Bath
2336 Sq Ft (Main Level)
1687 Sq Ft (Upper Level)
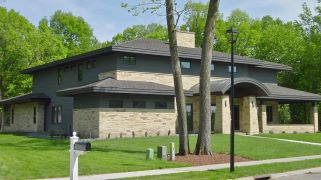
Plan #2-4594-PR
Prairie Style Exterior
4 Bedroom 3 Bath
2796 Sq Ft (Main Level)
1798 Sq Ft (Upper Level)

Plan #2-3054-CO
4 Bedroom 2.5 Bath
2046 Sq Ft (Main Level)
990 Sq Ft (Upper Level)

Plan #2-2388-CO
Country Farmhouse Style Exterior
4 Bedroom 2.5 Bath
1632 Sq Ft (Main Level)
756 Sq Ft (Upper Level)

Plan #2-2890-PR
Prairie Style Exterior
3 Bedroom 2.5 Bath
1556 Sq Ft (Main Level)
1334 Sq Ft (Upper Level)

Plan #2-3054-CO
4 Bedroom 2.5 Bath
2046 Sq Ft (Main Level)
990 Sq Ft (Upper Level)
The R. Henry
Difference
Our commitment to you is to provide the highest level of expertise for your project. R. Henry Construction brings experience, creativity and professionalism to each of our jobs, large or small.
The difference between us and other contractors starts with the wide range of capabilities we have in-house. This full-service approach allows us to bring you a seamless, streamlined experience.
ENGAGED
Process
EXPERIENCED
Team
ONE STOP
Full Service
RESPONSIVE
Financing
